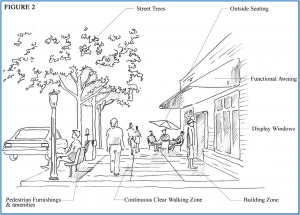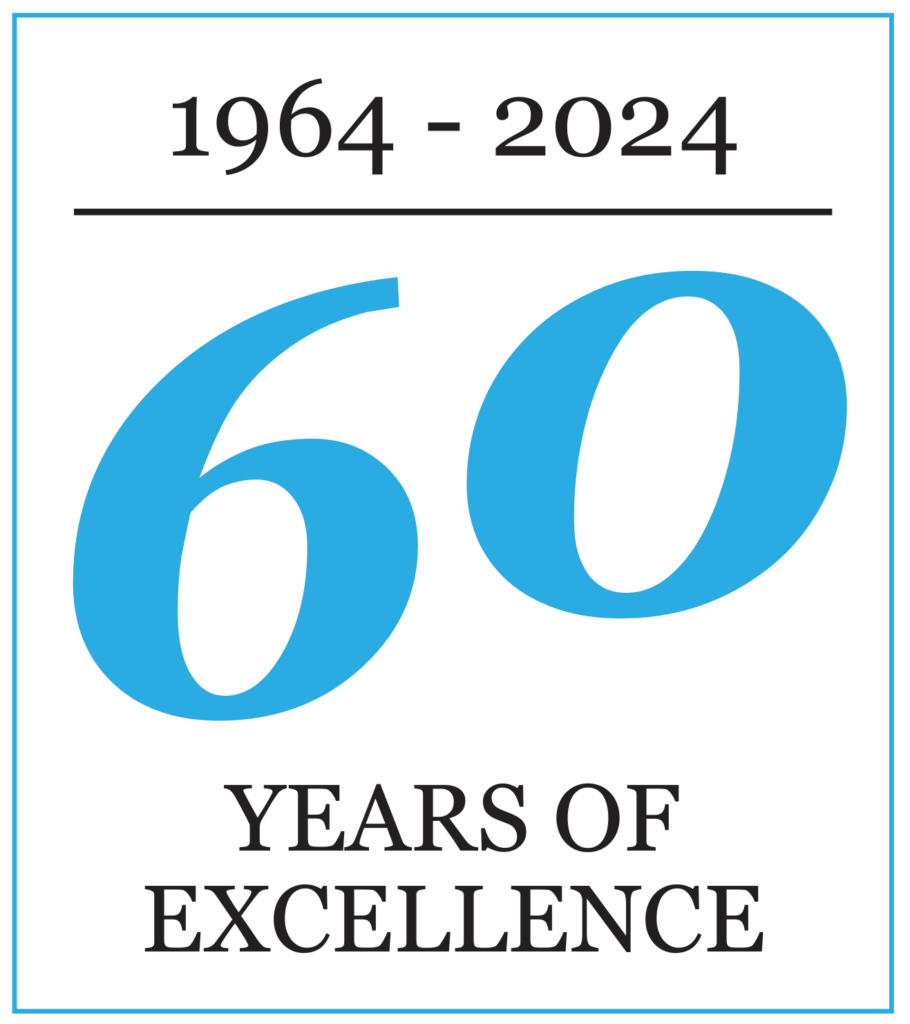 Laberge Group Formulates Design Guidelines for the Village of Watkins Glen
Laberge Group Formulates Design Guidelines for the Village of Watkins Glen
Laberge Group was commissioned by Schuyler County Partnership for Economic Development (SCOPED) to prepare Design Guidelines for the Village of Watkins Glen; the Design guidelines convey general policies about new construction, site work, and design within the Lakefront and Downtown areas. The Design Guidelines define a range of appropriate responses to a variety of specific design issues.
These Design Guidelines apply to all new construction, reconstruction, remodeling, painting and general storefront cleanup in any of the identified districts or master plan areas, and apply in the event of a change of use or tenancy for any property even if no exterior changes are proposed. These guidelines also apply to the design of any site, streetscape, open space, public or private park, parking facilities and other exterior projects.
The three areas of focus were the Downtown Waterfront Zone, Downtown Main Street Zone, and the Corridor Commercial Zone. General design principles for the areas include:
- Urban Character
- Relationship with the Downtown
- Grading and Conforming with Topography
- Street and Walkway Connections and Continuity
- Landmarks and Gateways
- Varied Landscape Character
Specific guidelines were also determined for each individual zone based on their overall location and character, these included the application of:
- Architecture
- Landscaping and Open Space Requirements
- Parking Areas
- Signage


