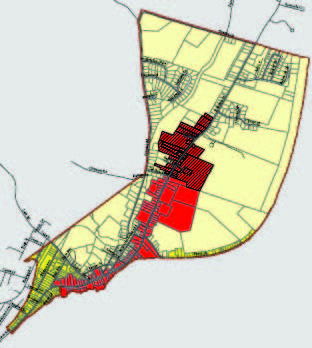 The Village of Stillwater, located in Saratoga County, retained Laberge Group to assist the Zoning Commission in the creation of the Village’s first Zoning Law and Official Zoning Map. The goals and recommendations of the Village’s existing Comprehensive Plan provided a strong foundation in the development of the regulations.
The Village of Stillwater, located in Saratoga County, retained Laberge Group to assist the Zoning Commission in the creation of the Village’s first Zoning Law and Official Zoning Map. The goals and recommendations of the Village’s existing Comprehensive Plan provided a strong foundation in the development of the regulations.
Laberge Group provided materials to the Zoning Commission for review and assistance in the identification of problems and issues to be address through the zoning regulations. The Laberge Group facilitated several public meetings with the Zoning Commission to review and discuss the boundaries and appropriate regulations for the Village.
After a Public Hearing, the Laberge Group worked with the Zoning Commission to incorporate the substantial public comments received into the Zoning Commission’s Final Report. The Final Report was forwarded to the Village of Stillwater Board of Trustees for consideration. The Laberge Group worked with the Village Trustees to finalize the Zoning Law for public review and later for adoption.
The Village of Stillwater’s first Zoning Law consisted of regulations in both written and mapped format. The Village adopted four (4) zoning districts, including a Residential 1 (R-1) District, a Residential 2 (R-2) District, a Business (B) District, and a Residential 1 Overlay (O) District. The Law included additional supplemental regulations, including but not limited to home occupations, off-street parking, landscaping, and site plan requirements. As part of the zoning process, an Official Zoning Map was created to reflect the physical boundaries of the proposed four (4) zoning districts.
