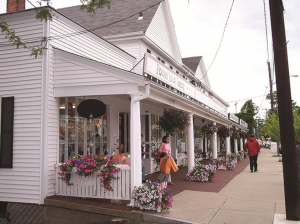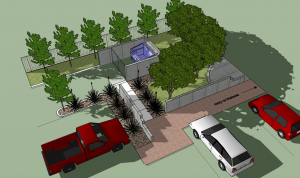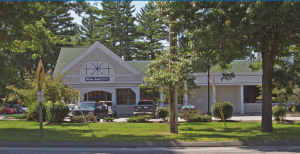 Laberge Group was retained by the Town of North Greenbush to prepare Design Guidelines for two critical corridors in the Town of North Greenbush. The Design guidelines convey general policies about new construction, site work, and design along Main Avenue corridor in Wynantskill and along the Town’s Route 4 corridor. The Design Guidelines define a range of appropriate responses to a variety of specific design issues.
Laberge Group was retained by the Town of North Greenbush to prepare Design Guidelines for two critical corridors in the Town of North Greenbush. The Design guidelines convey general policies about new construction, site work, and design along Main Avenue corridor in Wynantskill and along the Town’s Route 4 corridor. The Design Guidelines define a range of appropriate responses to a variety of specific design issues.
Laberge Group facilitated an image preference survey for both corridors. During this workshop, participants rated a variety of images for each category. These images were then used to create specific guidelines tailored to the public’s design preferences for each corridor.
The design standards are intended to provide guidance to the Planning Board and its applicants during the review and development of projects within the Main Avenue and Route 4 Design Areas. These Design Guidelines apply to all new construction, reconstruction, remodeling, and any modification brought to the Planning Board in either of the identified design areas, and apply in the event of a change of use or tenancy for any property even if no exterior changes are proposed. These guidelines also apply to the design of any site, streetscape, open space, public or private park, parking facilities and other exterior projects.
 Laberge Group created two separate documents that will serve as an appendix to the Town’s Site Plan Regulations. Each Design Guideline had a set of general design principles which include:
Laberge Group created two separate documents that will serve as an appendix to the Town’s Site Plan Regulations. Each Design Guideline had a set of general design principles which include:
- Harmony with neighboring properties.
- Building scale.
- Color, texture, and building materials.
- Roof shape, and window and door arrangements.
- Landscaping.
Additionally, specific guidelines were also determined for each corridor that included design standards for:



