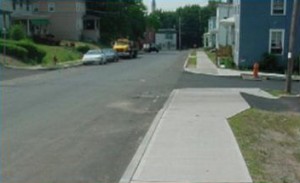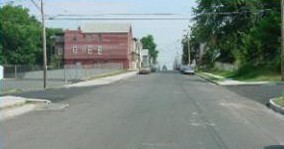 Laberge Group performed preliminary design, final design and construction observation services for the reconstruction of Third Street and Third Avenue, which are four-lane (two travel and two parking lanes) minor urban arterial highways. The design followed procedures for locally administered federal aid projects. Preliminary design included establishing design criteria; developing and evaluating design alternatives; addressing social, economic and environmental issues; preparing visual aids, brochures and conducting public informational meetings; preparing a design report; utility coordination; preliminary opinion of construction cost; and coordination with state agencies to obtain project input and permits. The final design involved developing plans, specifications and final opinion of construction cost. Final design plans included:
Laberge Group performed preliminary design, final design and construction observation services for the reconstruction of Third Street and Third Avenue, which are four-lane (two travel and two parking lanes) minor urban arterial highways. The design followed procedures for locally administered federal aid projects. Preliminary design included establishing design criteria; developing and evaluating design alternatives; addressing social, economic and environmental issues; preparing visual aids, brochures and conducting public informational meetings; preparing a design report; utility coordination; preliminary opinion of construction cost; and coordination with state agencies to obtain project input and permits. The final design involved developing plans, specifications and final opinion of construction cost. Final design plans included:
- Typical roadway sections.
- Suggested construction sequence and maintenance and protection of traffic.
- Roadway plans and profiles.
- Drainage plans, profiles, and details.
- New water and sanitary systems, including hydrants, services, and laterals.
- Signing and pavement marking plans and details.
- Traffic signal system, plans, and details.
- Modular block wall system plans and details.
- Landscaping amenity plans and details.
 This project included several notable issues. To minimize impact on Third Street where land use is mainly residential, construction was restricted to two-block segments. All work needed to be completed up to the asphalt base course prior to starting work on other segments of the project. Both Third Street and Third Avenue contained a combined sewer system that was abandoned and newly separated sewer systems were constructed. Complete replacement of water mains was completed. Along Third Street, Laberge Group redesigned the roadway section to provide adequate width for two directional travel lanes and an alternating parking lane, which maximized available limited roadway width while minimizing impact on adjacent properties. This design complied with state standards and ADA guidelines.
This project included several notable issues. To minimize impact on Third Street where land use is mainly residential, construction was restricted to two-block segments. All work needed to be completed up to the asphalt base course prior to starting work on other segments of the project. Both Third Street and Third Avenue contained a combined sewer system that was abandoned and newly separated sewer systems were constructed. Complete replacement of water mains was completed. Along Third Street, Laberge Group redesigned the roadway section to provide adequate width for two directional travel lanes and an alternating parking lane, which maximized available limited roadway width while minimizing impact on adjacent properties. This design complied with state standards and ADA guidelines.


